10 Wheelchair Accessible Kitchen Ideas
Designing a wheelchair-accessible kitchen is an essential step toward fostering inclusivity and independence for individuals with mobility challenges. A thoughtfully planned accessible kitchen not only enhances functionality but also promotes a sense of empowerment and equality. In this article, we will explore ten practical ideas to create a wheelchair-accessible kitchen that prioritizes convenience, safety, and aesthetics. Let’s dive in!
Here Are the 10 Best Wheelchair Accessible Kitchen Ideas
1. Ample Floor Space
The first step in designing a wheelchair-accessible kitchen is to ensure ample floor space for maneuverability. A spacious layout allows wheelchair users to move freely and access different areas of the kitchen without any hindrance. By removing unnecessary obstacles and organizing furniture and appliances efficiently, you can maximize mobility and ease of use.
2. Lowered Countertops

Traditional countertops can pose a challenge for wheelchair users, making it difficult to prepare meals independently. Installing lowered countertops is a game-changer in creating an accessible kitchen. These countertops provide a comfortable work surface that allows individuals in wheelchairs to easily chop, knead, and cook. Aim for a height between 28-34 inches to ensure optimal accessibility.
3. Adjustable Kitchen Cabinets
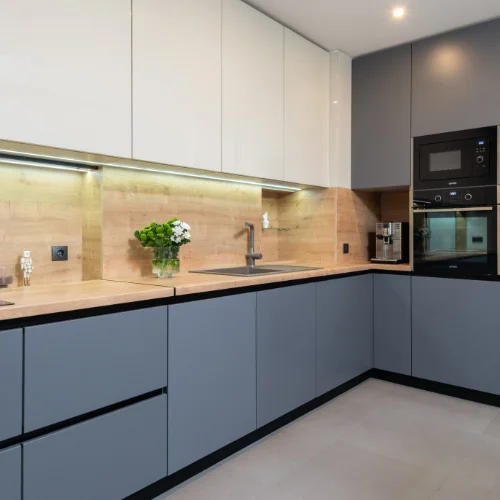
Kitchen cabinets at conventional heights can be unreachable for wheelchair users, limiting their ability to access storage efficiently. Installing adjustable kitchen cabinets allows for customization based on individual needs. With adjustable shelves and pull-out drawers, wheelchair users can easily reach items without straining or relying on assistance.
4. Accessible Appliances
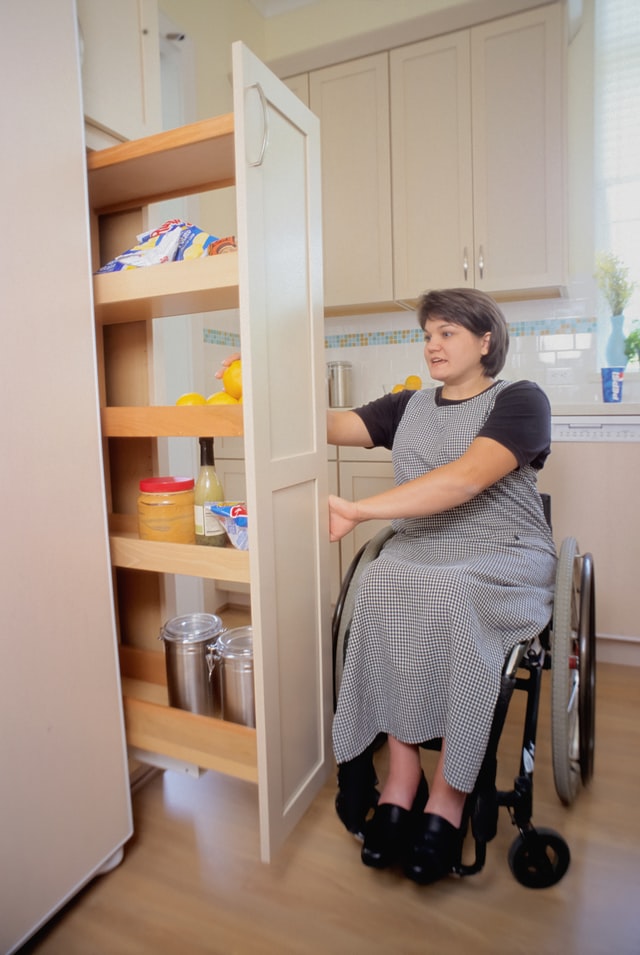
Investing in accessible appliances is a crucial aspect of designing a wheelchair-friendly kitchen. Look for appliances with front-mounted controls, as they can be operated comfortably from a seated position. Additionally, appliances with easy-grip handles, tactile indicators, and clear display screens further enhance usability for wheelchair users.
5. Sink and Faucet Accessibility
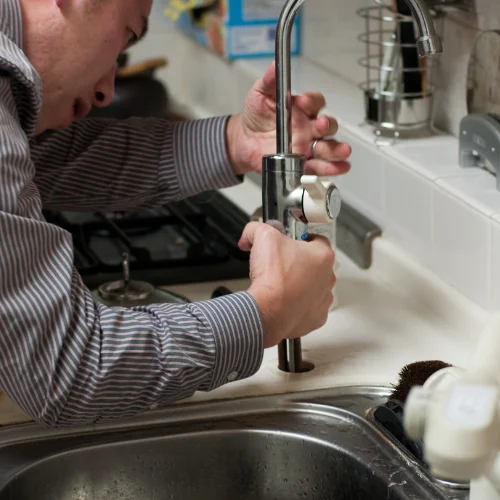
Modifying the sink area is vital to ensure wheelchair accessibility in the kitchen. Install a sink with a shallow basin, allowing wheelchair users to reach it comfortably. Opt for a single-lever faucet with an extended handle, as it enables easy control and operation. Consider leaving space beneath the sink to accommodate knee clearance for users who prefer to roll under it.
6. Thoughtful Flooring
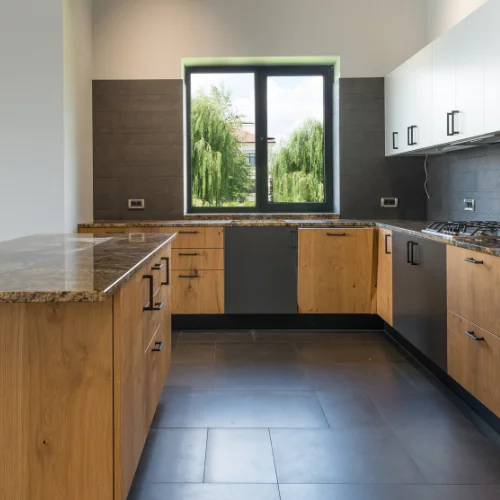
Choosing the right flooring material is essential to create a safe and accessible kitchen environment. Opt for smooth and slip-resistant flooring, such as non-slip tiles or low-pile carpets, to prevent accidents. Avoid materials like rugs or high-pile carpets that may impede wheelchair movement. Providing a level surface throughout the kitchen ensures smooth navigation and reduces the risk of falls.
7. User-Friendly Handles and Pulls
Replacing standard cabinet handles and pulls with user-friendly alternatives can greatly improve the usability of a wheelchair-accessible kitchen. Choose D-shaped or looped handles that are easy to grip, allowing individuals with limited hand dexterity to open drawers and cabinets effortlessly. Additionally, incorporating contrasting colors or textures on handles can aid individuals with visual impairments.
8. Sensible Lighting
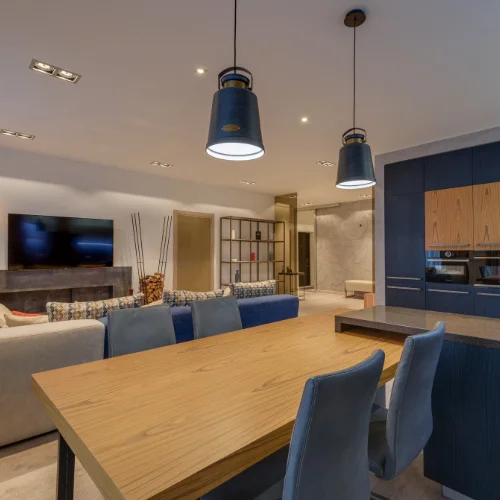
Proper lighting plays a crucial role in creating an accessible kitchen. Ensure that the kitchen is well-lit, with ample natural light during the day and strategically placed artificial lighting for evenings or darker spaces. Install task lighting under cabinets to illuminate work areas, making it easier for wheelchair users to perform various culinary tasks with precision.
9. Multi-Level Countertops
Incorporating multi-level countertops can enhance the functionality and convenience of a wheelchair-accessible kitchen. By introducing varied countertop heights, you create designated areas for different tasks, such as food preparation, cooking, and serving. This design approach allows wheelchair users to perform tasks comfortably and independently without straining or repositioning.
10. Lever-Operated Hardware
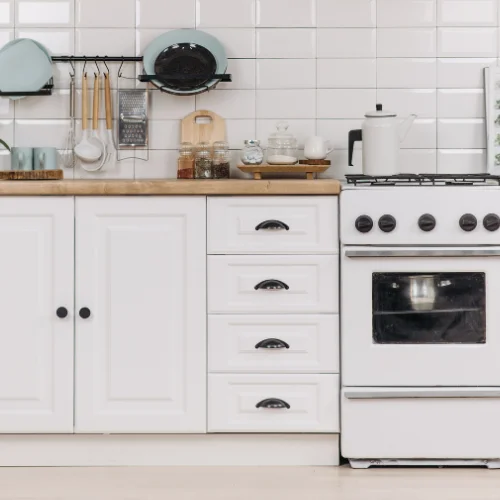
To promote ease of use and independence, consider replacing traditional knobs and switches with lever-operated hardware. Lever-style door handles, faucets, and light switches require minimal effort to operate and can be managed using a closed fist or an elbow, allowing individuals with limited hand mobility to navigate the kitchen with ease.
How can I modify my kitchen to make it more wheelchair accessible?
Firstly, it’s important to ensure that the kitchen layout allows for ample maneuverability. Consider widening the doorways and aisles to accommodate a wheelchair’s turning radius. Typically, a minimum doorway width of 36 inches is recommended to allow smooth passage.
By removing any potential obstacles such as protruding cabinets or appliances, you can create clear pathways for easy movement. For example, relocating or adjusting kitchen islands or tables can offer more space for wheelchair users to navigate.
Next, focus on making key areas within the kitchen more accessible. Lowering countertops and sinks can make them reachable from a seated position. This modification enables wheelchair users to perform various tasks independently.
For instance, installing a pull-out cutting board or adjustable height countertop allows for flexible usage by people of different abilities. Additionally, consider incorporating knee space under countertops to provide clearance for wheelchairs, making it easier for individuals to approach and utilize work surfaces comfortably.
Storage solutions are another aspect to consider when modifying your kitchen. Opt for adjustable or pull-down shelving to ensure items are within reach. Lowering upper cabinets or installing open shelving at accessible heights can make it easier to reach cooking utensils, dishes, and ingredients.
Additionally, organizing commonly used items in lower cabinets or drawers eliminates the need to reach overhead or bend down, enhancing convenience and reducing strain on the user.
Appliance selection and placement can significantly impact the accessibility of your kitchen. Consider choosing appliances with user-friendly features, such as side-opening ovens or front-control cooktops.
These designs allow wheelchair users to interact with the appliances without needing to reach over hot surfaces or maneuver around bulky doors. Placing appliances at appropriate heights, such as raising the dishwasher or lowering the microwave, can also enhance accessibility and ease of use.
Finally, don’t forget about lighting and safety. Well-lit kitchens are essential for individuals with visual impairments or those using wheelchairs. Ensure that there is ample lighting throughout the kitchen, including task lighting over work areas. Additionally, installing anti-slip flooring or using slip-resistant mats can minimize the risk of accidents and provide a safer environment for wheelchair users.
What are the key features to consider when designing a wheelchair-accessible kitchen?
First and foremost, it’s crucial to prioritize adequate space and maneuverability. The kitchen layout should allow for easy navigation and a turning radius for wheelchair users. For example, providing wider doorways and clear pathways between countertops, appliances, and cabinets can facilitate smooth movement. This ensures that individuals can access all areas of the kitchen without feeling restricted or hindered by narrow spaces.
Another essential feature to consider is the height and accessibility of countertops and work surfaces. Installing countertops at a lower height allows wheelchair users to comfortably reach and work on them without straining.
Moreover, incorporating adjustable or variable height countertops can cater to the needs of different individuals, enabling them to adjust the surface height to their preferred level. This flexibility promotes inclusivity and accommodates varying abilities. For instance, someone may prefer a lower countertop height while seated in a wheelchair, while others may find it more comfortable to adjust the height when standing or using assistive devices.
Furthermore, appliances and kitchen fixtures should be positioned with accessibility in mind. Lowering the height of sinks and ensuring adequate knee clearance underneath enables individuals to use them comfortably while seated in a wheelchair.
Similarly, considering the placement and accessibility of appliances such as ovens, microwaves, and refrigerators is crucial. Placing these appliances at a suitable height, providing clear front access, and incorporating features like pull-out shelves or side-opening ovens enhance usability for wheelchair users. These modifications allow individuals to reach, operate, and maintain their kitchen appliances with ease.
In addition to physical accessibility, it’s important to address safety concerns in a wheelchair-accessible kitchen. Non-slip flooring materials should be chosen to minimize the risk of slips and falls. The installation of grab bars near countertops, sinks, and stovetops can provide extra support and stability.
These features are particularly beneficial for wheelchair users needing additional assistance when transferring or standing. Additionally, ensuring proper lighting throughout the kitchen area is vital to enhance visibility and reduce potential hazards.
Are there any grants or financial assistance available for making a kitchen wheelchair accessible?
If you’re looking to make your kitchen wheelchair accessible, you’ll be glad to know that there are grants and financial assistance options available to help you with the necessary modifications. These programs aim to promote inclusivity and provide support for individuals with disabilities.
One such option is the Home Modification Grant Program offered by the U.S. Department of Agriculture (USDA). This program provides financial assistance to low-income homeowners in rural areas who need to make accessibility modifications to their homes, including kitchen accessibility.
For example, if you need to install lower countertops or widen doorways in your kitchen, you may be eligible for a grant from this program. This can significantly reduce the financial burden of making your kitchen wheelchair accessible.
Another source of financial assistance is the Section 504 Home Repair Program, administered by the U.S. Department of Housing and Urban Development (HUD). This program provides grants and loans to individuals with disabilities for home modifications, including those related to accessibility.
Under this program, you may be able to obtain funds to make your kitchen wheelchair-friendly. For instance, you could use the funds to install accessible sinks, cabinets with pull-out shelves, or adjustable-height countertops to accommodate a wheelchair user.
Furthermore, various non-profit organizations also offer grants and financial assistance specifically for accessibility modifications. For example, the Rebuilding Together organization has a Safe at Home program that provides free home repairs and modifications for low-income individuals, including wheelchair accessibility.
Similarly, the Travis Roy Foundation offers grants to help individuals with spinal cord injuries make their homes more accessible, which could include adapting kitchen spaces.
Conclusion
Designing a wheelchair-accessible kitchen is an opportunity to foster inclusivity, independence, and empowerment for individuals with mobility challenges. By implementing these ten ideas, you can create a space that not only accommodates wheelchair users but also promotes a sense of equality and functionality. Remember, the key is to prioritize convenience, safety, and aesthetics. Let’s work together towards making our kitchens more inclusive and welcoming for everyone.
What other ideas or modifications would you suggest to make a kitchen more wheelchair accessible? Share your thoughts and experiences in the comments below!

